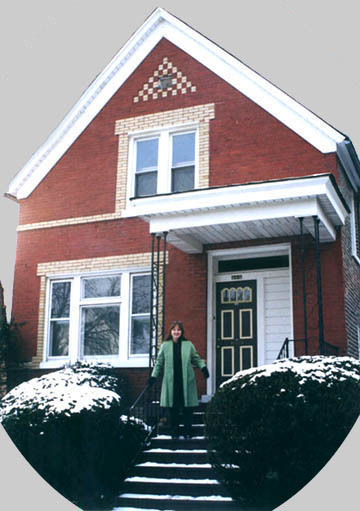
She's a brick house ...
These pages detail my all-purpose answer to: "What have you been up to lately?" and "What are you doing this _______ ?"
I bought this house in a major metropolitan area in November 2000. It was built in 1910, or 1911, depending on which record you believe, by a Polish immigrant bricklayer who had recently married and started a family. This was the first house built on the west side of the avenue, and you can tell from looking at the show brick used on two sides (the really red stuff in the photo below), which is unusual for this area, that there was nothing south of it when it was built. That's no longer the case, though I'm lucky that the property includes a decent amount of land to the south that allows breathing space, not to mention the sun beaming in on my plant pets.

This house was well-built, though it sometimes seems to have been more of a spontaneous than a painstaking job. The design is distinctive but practical. I've not seen another house around here with the same details. After spending much time in the attic, we noticed that no two joist bays are the same width. We picture this bricklayer and his buddies in the trades piecing this thing together on weekends, likely with a few shots of vodka to fortify them.
I've been digging up the history of this house for the last few years, and my handyman hero and I have been slowly whipping this beauty back into shape. As I said before, it was well-built, but it has also had many different owners of modest means (many of them women). In the past 25 years at least, there was more patching than fixing going on. Of course, this is part of why I was able to afford it. On with the show, and more commentary.
Here's a list of some of the work we've done in the last 2 years. Click for more photos and details:
And here's a list of some more things we've done that I don't have photos of:
- Replaced the old (and half-assedly done) electrical wiring. The electricity in here was installed after the house was built. There is still evidence of the old gas lighting.
- Supported the front porch, which is sagging itself steadily away from the house. Also painted it black (it was brown) and put lattice up on the sides to make it look less ramshackle.
- Rebuilt the leaking roof on the side porch. The whole side porch needs to be ripped off and replaced though, maybe in 2003.
- Replaced the disintegrating wood attic grate with one made out of heavy copper plate with holes drilled into it. I broke my dad's cheaper drill press doing this. It looks great.
Some of the top examples of "What the hell were they thinking!?!":
- The previous owner sprinkled sand all around the outside of the house. When asked he said it was somehow related to stopping water from coming into the basement. Water does not come into the basement, though, so maybe it works.
- When we viewed the house, there was one switch in the living room that didn't seem to turn anything on. We asked the owner what it operated, and he said he didn't know—that it had never worked. When we moved in, we found out there was a bulb broken off in the hall light socket. When we removed the broken bulb and put a new one in, the hall light worked perfectly. This guy had lived here 23 years.
- When I was making arrangements for the house inspection, I was told the attic was inaccessible—the door to it had been drywalled over 15 years earlier. I made the owner break through to give us access. Nice attic. Lots of storage space.
- In renovating the big bathroom, we found several sorts of slipshod decisionmaking. For instance, the bottom of one set of wall studs was cut out to make room for the radiator plumbing. This is what holds up the wall. Oh, that's why the wall was sagging! Thankfully, this was not a load-bearing wall, but the roof is pressing down on it. Also, we noticed differences in the plaster when tearing down another wall. It was normal width at some points and really thick at others. Later we saw several clues that suggested the bathroom had been smaller (and had a high-tank toilet, by the way) and when it was expanded, the biggest continuous wall took a jog where the new section started bcse the closet on the other side intruded on the space being added on. So whoever was making the bathroom bigger decided to remedy this by piling heaps of plaster on at one point to build out the area between the old wall and the new one. We are going to have to address this problem ourselves. I'm sure our fix will be brilliant! Ack.
- In the smaller bathroom downstairs, we found that a previous owner's solution to aging plaster was to build false walls a couple of inches in front of the true ones and install that fake-tile paneling on it.
- In the kitchen, there are 6 doorways. The doors leading into the dining room and pantry were removed at some point (and tossed--they are not here anymore, wah!), but ones to the back porch, basement, bathroom and bedroom remain.
- The transom in the side porch door was removed and replaced with interior paneling. No, it did not keep out the rain leaking through the hole in the porch roof.